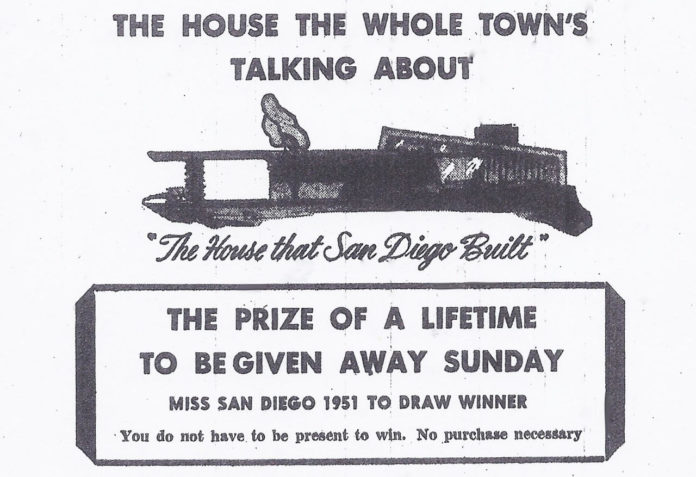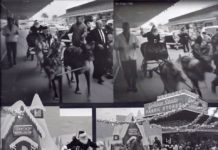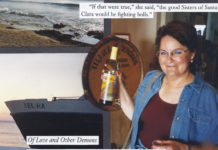Longtime Clairemont resident Jack Carpenter is a Fellow of the American Institute of Architects. This honor was bestowed for “outstanding contributions to the profession.” Jack contacted me in June 2018 about Mid-Century Modern architecture and the SOHO (Save Our Heritage Organisation) self-guided driving tour booklet for Clairemont.
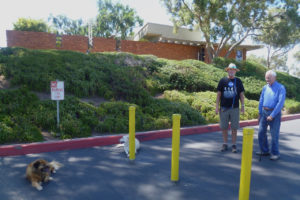
This is a key excerpt from that booklet: “While the majority of Clairemont’s commercial and residential tract housing is relatively mundane and repetitive, the 62-year-old community contains some of the best surviving examples of Mid-century Modern architecture in San Diego.”
I informed Jack that I was not a fan of Clairemont’s Mid-Century Modern heritage, which lead to further electronic dialog between us. Jack offered to give me his private tour, which opened my eyes to a hidden gem to be discussed in depth.
Lloyd Ruocco has been called “The Father of San Diego’s Post-War Modern Architecture.”
The visionary Ruocco said, “Good architecture should call for the minimum use of materials for the most interesting and functional enclosure of space.” He believed in big windows, open floor plans and easy access to the outdoors.
Jack and I met at the Pioneer Ocean View United Church of Christ on Fairfield Street. Jack considers this church, built in 1954 with the aid of congregation members, to be Ruocco’s greatest gift to Clairemont. For me, it was a privilege to have this highly respected architect explain the design significance of this special church.
Surprisingly, the thing I will remember most from our conversation is the undulating brick wall along the northwest fire lane. Jack explained how Thomas Jefferson used this serpentine technique to make simple, single-brick wide walls that did not require reinforcement.
Jack’s only criticism of the Pioneer Ocean View Church concerned the remodeled brick wall behind the pulpit which closed off a garden view through a previous large window. Connection with nature is essential to Mid-Century Modern architecture.
Then he took me to a startling home designed by Lloyd Ruocco near the corner of Field and Arnott Streets in South Clairemont.
Between 1950 and 1960, the number of houses in Clairemont increased from 1,133 to 18,111. The population exploded from 3,372 people in 1950 to 62,137 in 1960. Imagine all the stories that could be told by the newcomers who moved to Clairemont in that boom decade.
This is the only story you will ever read about a beautiful Mid-Century Modern house that also moved to Clairemont during that same time period.
Jack heard this home was constructed at the County fairgrounds and transported to Clairemont in the early 1950s.
That’s not exactly what happened, but it is close.
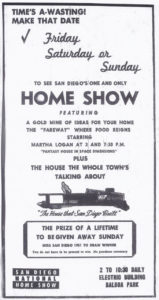
A headline in the May 17, 1951 San Diego Union reads, “Home Show House Draws Repeat Visits.” The article began, “The chance of winning the ‘House That San Diego Built’ is drawing hundreds of spectators for second and even third visits to the National Home Show under way in the Electric Building, Balboa Park. A lineup extended almost two blocks when the show opened for the fourth day yesterday afternoon.”
The description for “the house the whole town’s talking about” is “as modern as tomorrow and as comfortable as an old shoe.” In building the house, “members of the San Diego Chapter, Building Contractors Association of California, use products manufactured in this county as far as possible.”
“More than $2,000 worth of hardwood cabinets, equipped with magnetic catches, are in the house. Kitchen walls are a light gray paneling of baked enamel. Wide, sliding doors make the patio part of the living area. A cement block fireplace of modernistic design in the living room is backed with a barbecue pit on the patio. The house includes an accordion-pleated fold-away door, a breakfast bar and an S-wall paneled with half-round birch strips. The exterior is a combination of cement block, glass and redwood.”
Drawing tickets were distributed with each paid admission upon entry to the Home Show. The Ruocco designed house was valued at $16,000, a lot of money in 1951. The drawing would be held at the end of the show. The structure would be moved and rebuilt on the winner’s choice of three possible locations: Rolando Village, Clairemont or Fairmount Mesa.
Marilyn Slauth, newly crowned Miss San Diego, drew the lucky ticket of Mrs. Rose L. Wooden, a nurse at Mercy Hospital. When a friend heard on the radio that Rose won, the nurse was astounded. “I can’t believe it,” she said. She had attended the Home Show on opening day, but was unable to see the main attraction because of the crowds.
Her son, Pvt. Anthony Wooden, was on furlough waiting to be shipped to Korea with the Army’s 7th Armored Division. His mother had been widowed since he was a baby and worked at Mercy Hospital to support her son. He proudly proclaimed his mother “certainly deserved to win.”
Apparently the Woodens never lived in the home and sold it to Alvin and Maxine Green, prominent civic-minded, Republican activists in the early years of Clairemont.
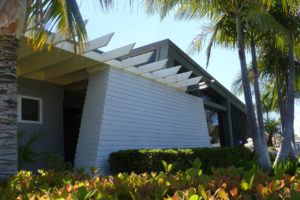
Alvin worked as a salesman for National Register and served two terms in 1950 and 1951 as president of the original Clairemont Town Council.
His wife, Maxine Wise Green, worked for Congressman Clair Burgener. She was one of the first commissioners of the California Commission on the Status of Women and, in 1959, the Clairemont Women’s Club selected her as the Woman of the Year.
The current owner, Steve Farkas, confirmed the residence was sold to Clairemont pioneers Alvin and Maxine Green. It is his understanding that the home was delivered piecemeal to the lot and reassembled. Over the years, repairs have been made, but the clean, classic lines and external integrity of the structure remain unchanged.
I agree with SOHO.
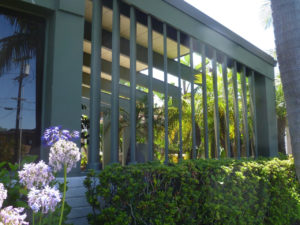
This Clairemont home is one of the best surviving examples of Mid-Century Modern architecture in San Diego.
You are invited to drive past 2847 Arnott Street, but please do not bother the residents.
To Jack Carpenter FAIA: Thanks for the tour, Jack.
Email: Bill@ClairemontTimes.com
To read all the Squaremont columns, visit:

