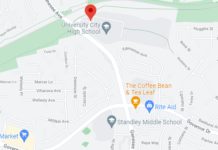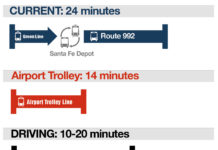Last week the Clairemont Community Planning Group held a Project Review Sub Committee Meeting regarding a property at 3560 Mt Acadia Blvd in Clairemont. The property is better known as the “Ranch Catering” building and before that a supermarket.
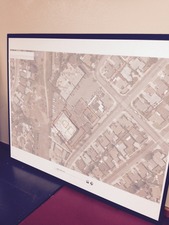
John DeWald,the applicant was before the CCPG in September of 2014 as an information item to answer any questions, suggestionset c about the proposed Senior Care Facility to be constructed.
The meeting on March 25th was again to answer any questions as well as provide more detailed drawings/renderings.
The corner lot on Mt Acadia and Mt Aladin has three owners, the applicant of the proposed development was representing one ownership group and one of the other two property owners was present for the meeting.
A 65,000 sq ft residential care facility is being proposed with parking for 76 cars including a one and half story parking garage. The 98 bed facility would cater to elderly residents with memory loss, Alzheimers and those in need of assisted living.
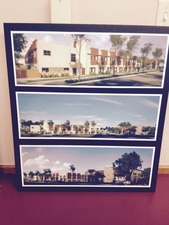
Additionally the applicant is also planning for retail commercial space which would be situated on the corner of Mt Acadia & Mt Aladin.
Roughly 45 neighbors attended the meeting to have their questions answered. Things such as will this turn into a halfway or sober house? The answer was an emphatic no this will be a facility for elderly people. Noise and light traffic, especially for the neighbors behind the project were mentioned. Being that the property backs up to a canyon the noise and light concerns would be magnified with the echo effect. Concerns about the potential of emergency vehicle noise as well as deliveries to the facility were raised.
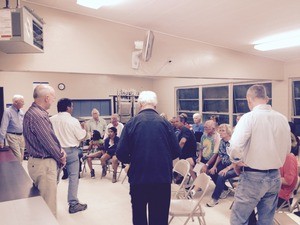
At a point during the presentation one of the other property owners challenged egress questions about the new development. Driving in and out of the property from Mt Aladin would be crossing other property owners parcels, an issue/assumption that had not been mutually agreed upon. An issue each side would further discuss in private.
While the applicant and the architect answered every question as well as suggestions from the CCPG the overall sentiment of the crowd was this is a good project for the neighborhood.
This project will be back again before the CCPG in the future and of course the public will have the chance to comment, see more drawings etc.
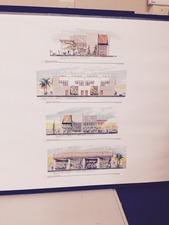
To stay up to date with this project and others you can follow Clairemont Community Planning Group on Facebook https://www.facebook.com/ClairemontPG and Twitter https://twitter.com/ClairemontPG
Additionally, here with the City of San Diego: http://www.sandiego.gov/planning/community/cpg/agendas.shtml


